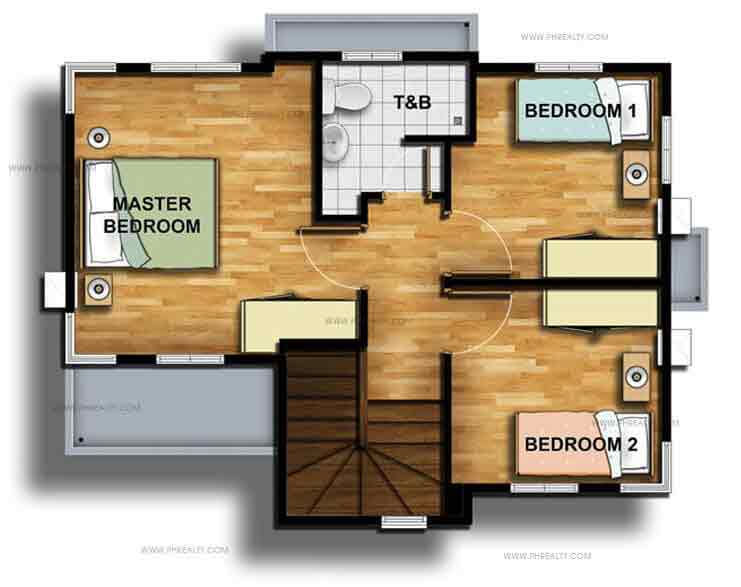Woodhills Settings Thea
Floor Plan:
- No. of Bedroom: 3
- No. of T&B: 1
- Floor Area: 88 SQM
- Min. Lot Area per Unit: 156 SQM
- Min. Lot Dimension per Unit:
Standard Finishes:
- Vinyl floor tiles @ g/f & 2/f
- Painted Walls & Ceilings
- With Interior Partitions
- Celena: T&B at gf only
- Maia & Thea: T&B @ g/f & 2f
- Stairs with Railing
- Sliding Windows
- Kitchen sink & tiled counter top
- Modular Cabinets
- Metal Roofing with Gutter




